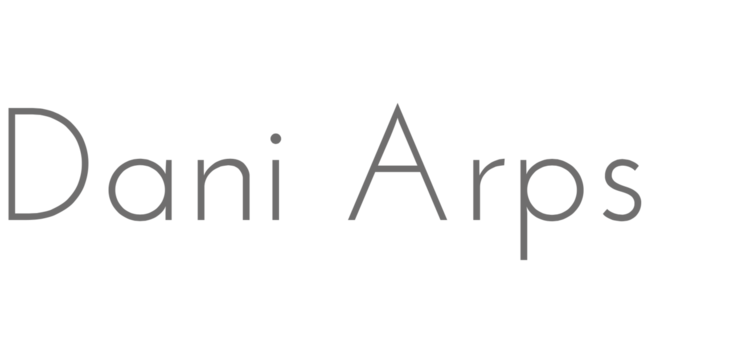Start-Up Solutions is a series that explores some of the common problems I’ve encountered in three years of designing offices for start-ups - and provides practical pointers for constructing work spaces that, well, really work.
Open office layout at Taykey in NYC.
Problem: Open plan offices — that is, ones where everyone works together in the same room — are incredibly popular. And for good reason: they’re versatile, economical, and, perhaps most importantly, conducive to collaboration. But while this may be all well and good for the socially-driven extrovert, what about those of us (myself included) who work best in quieter, more closed-off environments? Many of the start-up developers, coders, and technicians that I’ve met — who are all so integral to the companies they work for — fall into the introvert category, and have expressed to me how important it is to create a space that allows everyone present to work peacefully and productively.
Solution: Mix things up. If possible, aim to devote as much space to informal lounge stations and conference rooms as you do to open desks. The option to work in a more private, visually quiet area for a couple of hours is invaluable to those who thrive off of occasional alone time. At Taykey and Codecademy, I incorporated hidden rooms behind bookshelf doors — they’re so discreet, people often forget they’re there (which is kind of the point). I also created the Dani Lounge chair in response to this very issue — its paneled “walls” provide comfort, privacy, and much-needed respite from the bustle of office life. I like to think of it as a mini-escape, perfect for stealing a moment or two to rest and recharge during the workday.
Hidden bookshelf room in Taykey's office.
Dani Lounge in Sailthru's office.



